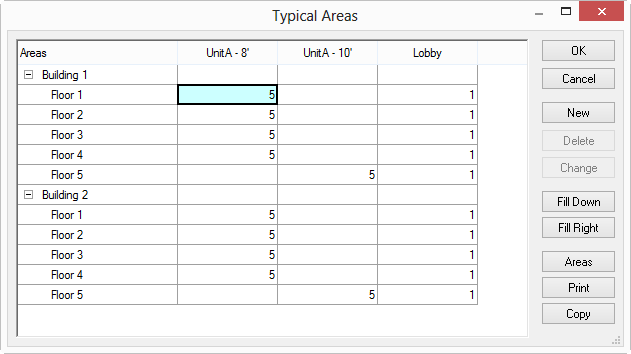To set up an estimate using Typical Areas, you must select this option when creating a Bid (You cannot use Typical Areas and Typical Groups in the same Bid).
Setting Up Typical Areas
Enabling the Option
- Open the Bid's Cover Sheet
- Select Typical Areas in the "Typicals" drop down.
Adding Typical Areas
You must setup your
Bid Areas before setting up
Typical Areas, see Related Articles for more information.
After you've setup your Bid Areas, return to the Cover Sheet and,
- Click the Typical Areas button - the Typical Areas dialog displays (notice your Bid Areas are shown on the left)

- Click New - the add Typical Area dialog box opens

- Type in the name of the new Typical Area - be descriptive and be sure to differentiate between different ceiling (deck) heights, for example: 2 Bed Unit A - 8'00" and 2 Bed Unit A - 10'00"
- Typical Area Names are limited to 50 characters - we recommend short, but descriptive names
- Click OK to accept the name
Repeat this for each Typical Area that needs to be defined.
Completing the Typical Areas Grid
Next, you tell On-Screen Takeoff how many times each Typical Area occurs in each Bid Area. In the example below, the unit layout is the same (2 Bed Unit A), however the height is different on the 5th floor of each Building. So, this typical unit repeats 10 times on each floor. The 8'00" Typical Area occurs 10 times on floor 1, another 10 times on floor 2, 3, and 4. The 10'00" unit occurs 10 times on floor 5, in each building. This is shown in our screenshot below:

These numbers are based on counts taken from the project plans - the estimator must determine how many of each Typical Area exists in each area and then transfer those totals to the Typical Areas dialog box. When filling in the Typical Areas grid, use the  and
and  buttons to repeat counts down columns and across rows.
buttons to repeat counts down columns and across rows.
- Click OK to close the Typical Areas dialog
When this step is completed, On-Screen Takeoff calculates a total count of each Typical Unit, a breakdown for each floor, and subsequently, a total for each building. These total counts can be seen in the Areas drop down list on the Image Tab. As you can see, there are a total of 80 of the 8'00" units and 20 of the 10'00" units.

Remember,
Typical Areas are Height-Specific. Each count of a Typical Area is exactly the same including the Height - if you are taking off one
plan that is 8'00 wall height and another that is 10'00 wall height, you need two
Typical Areas to accommodate this.
