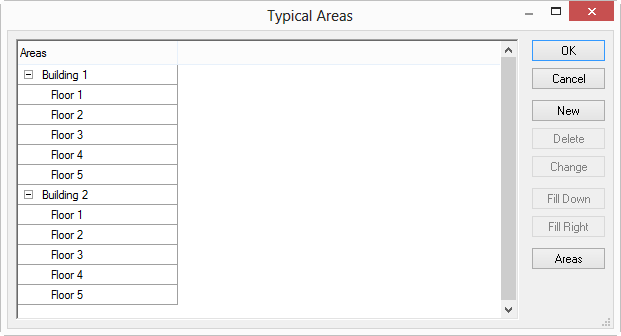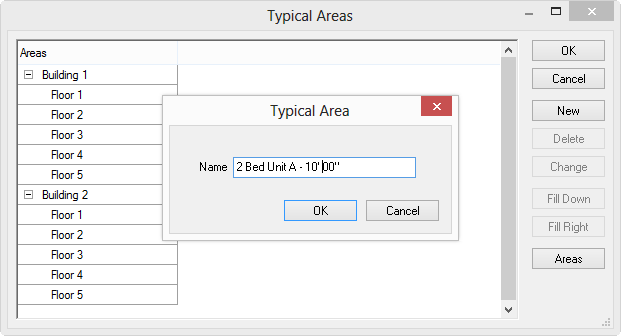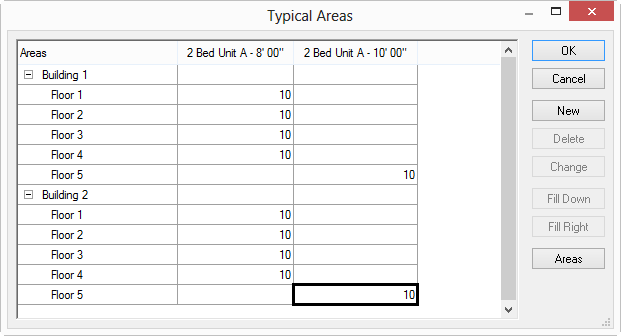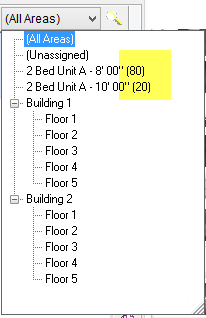![]()
13.03.00 typical areas
![]()
A project can have several takeoff objects that, when combined together, create a Typical Area such as: apartment units, hotel suites, townhouses, or common (recurring) rest rooms or lobby areas. On-Screen Takeoff allows an estimator to assign a count for each of these Typical Areas within a building or project and then perform the takeoff once. The takeoff assigned to this Typical Area is then multiplied out based on the number of times a Typical Area occurs in each Bid Area. On-Screen Takeoff can break out reports for each Typical Area, floor, building, or show a grand total for the Bid.
For example, say an estimator is taking off an apartment complex consisting of two buildings, each with three floors. In this complex, there are identical apartments "2 Bedroom Unit Type A" on floors with 8' Ceilings AND on floors with 10' Ceiling"s. Rather than taking off each apartment individually, the estimator creates a Typical Area representing a typical unit for each unique height (named appropriately), assigns a count based on how many times that unit occurs in each Bid Area, then takes off that unit one time and assigns that takeoff to the Typical Area. On-Screen Takeoff multiplies those takeoff quantities based on the values entered for the Typical Area.
This can save hours or even days of work taking off plans and allows for quick changes if revisions or additions are made to the Typical Area.
If you plan to use Digital Production Control to track labor/time, do not use Typical Areas - you must use Typical Groups or Repeating Pages. There is no 'takeoff' to percent when using Typical Areas.
To set up an estimate using Typical Areas, this option must be selected when first creating a Bid - Typical Areas or Typical Groups may be used in a Bid, but not at the same time.
You must setup your Bid Areas before setting up Typical Areas, see Creating Bid Areas for more information.


Repeat this for each typical unit that needs to be defined.
Now, the Typical Areas dialog box shows a grid where the estimator specified how many times each Typical Area occurs in each Bid Area. In the example below, the unit layout is the same (2 Bed Unit A), however the height is different on the 5th floor of each Building. So, the 8 foot unit occurs 10 times on floor 1, another 10 times on floor 2, 3, and 4 and the 10 foot unit occurs 10 times on floor 5, in each building:

 and
and  buttons to repeat counts down columns and across rows.
buttons to repeat counts down columns and across rows.Each count of a Typical Area is exactly the same including the Height. If there is a change of height or any other Condition information for some instances, a different Typical Area must be created and that Typical Area taken off separately. Since a Condition Detail is restricted to just one height - each Condition would need to be duplicated and adjusted to compensate for this height change. OST makes this easy with the 'duplicate and reassign takeoff' functionality explained in the previous chapter.
When this step is completed, On-Screen Takeoff calculates a total count of each Typical Unit, a breakdown for each floor, and subsequently, a total for each building. These total counts can be seen in the Areas drop down list on the Image Tab. As you can see, there are a TOTAL of 80 of the 8'00" units and 20 of the 10'00" units.

DO NOT assign a common item to a Typical Area. For example, if the project includes two Units with a common wall, DO NOT assign that common wall to either of the Typical Areas as it could be over counted. Takeoff common objects separately or as a Typical Area of their own.
Follow the instructions in Assigning Takeoff to an Area to assign takeoff to a Typical Area.