![]()
13.01.01 creating bid areas
![]()
Bid Areas are defined locations within a single project such as buildings, floors, levels, or wings. Area names generally refer to the contract drawings (Building 1, Floor 2, for example) or page numbers but can be any first-level separator for your takeoff quantities. On-Screen Takeoff uses Areas to allocate takeoff quantities associated with these specific locations and then you can group the Takeoff Tab by Areas to see exactly where your takeoff quantities are coming from. Bid Areas usually transfer to your estimating program so your final estimate can be broken down by Area as well.
If you are going to use Typical takeoff, it's important to start with Bid Areas so your takeoff quantities are properly allocated.
To create Bid Areas:
 next to the Areas drop
down on the Image Tab, the Bid Areas dialog box opens
next to the Areas drop
down on the Image Tab, the Bid Areas dialog box opens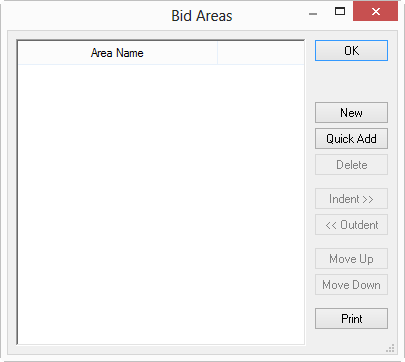
To add multiple Areas all at once, such as Floors 1 thru 3 use Quick Add.
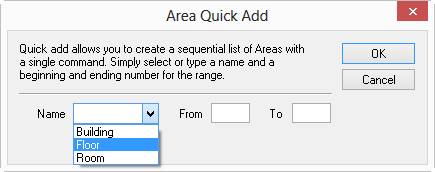
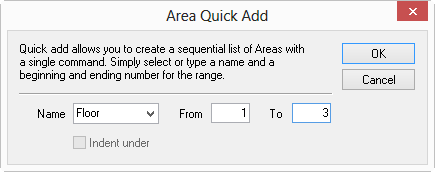
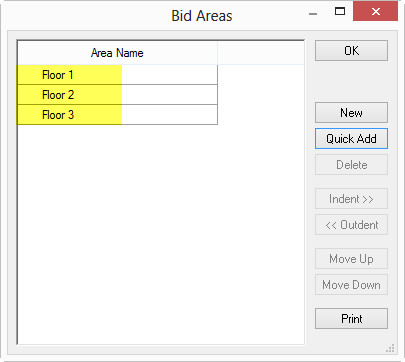
To create sub-areas, for example a project that includes two buildings and each building contains several floors.
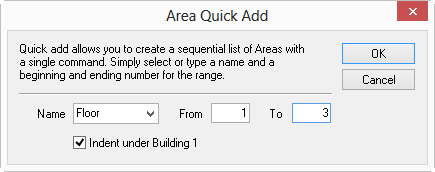
Move areas left or right to indent or outdent by selecting the area(s)
and dragging and dropping them where they need to be or use the  or
or  buttons.
buttons.
To move areas up or down in the list, select  or
or  as desired.
as desired.
To delete an area, highlight the desired area and click  - if an
Area is used, meaning it has takeoff assigned to it anywhere in the Bid,
it cannot be deleted.
- if an
Area is used, meaning it has takeoff assigned to it anywhere in the Bid,
it cannot be deleted.
Please review the articles about Typical Areas, Groups, and Repeating Pages later in the chapter for details on using Typical takeoff.